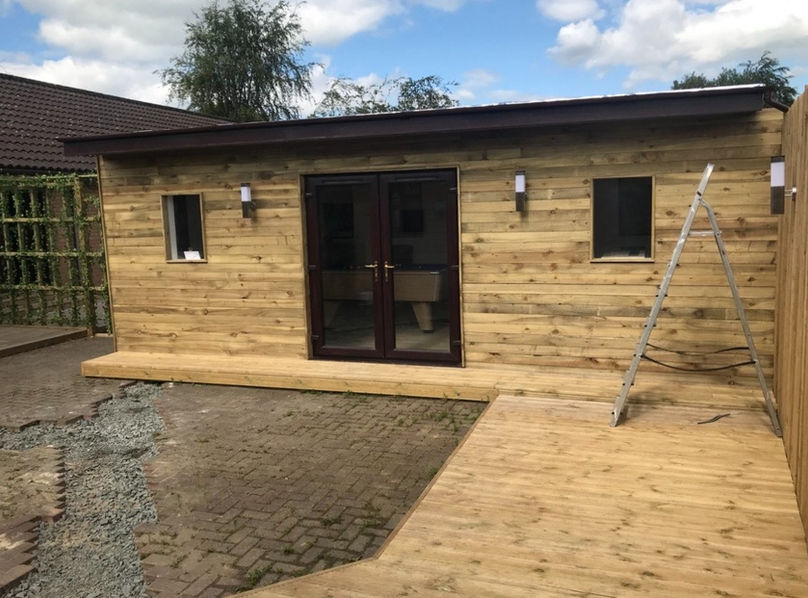'The Man Cave'
Requested by a family to entertain their teenagers, we custom built this entertainment building in their garden. Our staff helped the customer design the building, taking into consideration the location, regulations and materials they could use. The Customer was so pleased with the outcome, they had us create two other areas within the same garden.
The client wanted to create an additional room within their home, by using the double garage. Within the room the client requested an ensuite along with a walk in wardrobe. In order to facilitate the above the boiler was relocated and boxed into a newly formed cupboard allowing easy access to the boiler. All the fixtures and fittings were discussed at length with the client who opted for recessed lighting and hardwood flooring. In the ensuite, there is a full sized toilet, sink and a shower cubicle.
'The Garage Conversion'
A customer requested a new shower room in their period property, wanting to preserve features like the large window and panelled shutters, while achieving a modern but tasteful classic feel. We suggested brick tiles for a classic look and contemporary black fixtures, including taps, a power shower, and a screen.
'The Black and White Shower Room'
'The Outdoor Kitchen'
This outdoor kitchen and dining area, was requested by a customer looking to expand their home environment out into their garden. The kitchen needed to have an area for cooking, a sink, a fridge and a bar! The customer was keen to create an entertaining area to their new outdoor space. This is where our designers went 'outside the box' and added the ability to plug in a TV, put in a Log Burner and even built a bespoke table out of the leftover wood. "A truly inspirational space" remarked the Customer!
'The Compact & Bijou Shower Room'
The client requested help creating a small guest shower room within a previous cupboard space. The new shower room has a full-size toilet, sink, and walk-in shower.
The Client requested a modern twist on classic colours, the team stepped in to support the client in making the choices needed to create the look they wanted, ensuring the current layout was utilised by using the alcoves for the cooker and fridge. The large kitchen island transformed the kitchen.
'The Grey & White Kitchen'
A fitness enthusiast asked us to repurpose an area of the garden into a home gymnasium, which the whole family could use. The building was built to the usual high standards that would be expected of a Valleyfield Property and Maintenance build. Future-proofed to allow the room to be used for other purposes, we supported the need for electrical sockets to be easily accessible. In addition to the usual fitness fair you'd expect in the gym, the customer requested a food preparation station and a toilet.





































































































